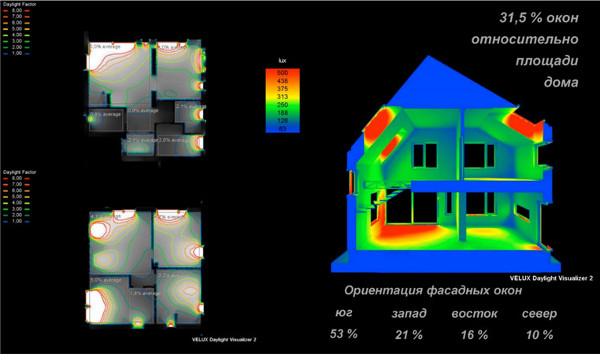Optima House is a compact house with a total area of 128 m2 with a loft and a terrace, which is designed for a family of 3-4 persons and includes: a living room, a kitchen-dining room, 2 bedrooms, a common dressing room, a bathroom with a shower, a bathroom with a laundry room and technical room for engineering systems.
Architect of Optima House project Alexander Kucheryaviy
Belarusian architect Aleksandr Kucheryaviy was the author of the first serial “optimal” house in Ukraine. The task of the project is to create a house that will be able to consume minimum energy resources, provide a healthy microclimate for its inhabitants, be environmentally friendly and reflect the context of the environment where it is located. According to Alexander, there are no trifles in construction – you need to consider everything: cost, construction time, the degree of comfort of living and impact on the environment.
On the photo, Alexander Kucheryaviy is laying a capsule of a message for future generations into the foundation of Optima House.

Optima House – Ukraine’s first multi-comfort house
Optima House multi-comfort house is an advanced solution in the field of energy efficient construction. Such a house meets all the requirements for a “passive” house and at the same time has additional benefits that provide a high level of comfort: good acoustics, optimal lighting, high indoor air quality, fire safety and environmental friendliness.
The Optima House multi-comfort house is based on the adaptation of advanced European concepts of energy efficient houses to the climatic, economic and socio-cultural conditions of Ukraine. The emphasis is on the balance of three factors:
● comfort of living;
● energy efficiency;
● impact on the environment.

The comfort of an “optimal” house
According to the authors of the Optima House project, the following parameters affect the comfort of living:
● natural lighting;
● air temperature;
● air quality.
In Optima House, the optimal natural illumination of the premises is at the level of 4-5% CNI (coefficient of natural illumination) is achieved due to a clever arrangement of light openings, the number of which in the project is 31.5% relative to the area of the house. The temperature in the house will be kept at the level of +22-24 °С. In summer it can be increased up to +26 ° C.

The air will be monitored by Schneider Electric air quality sensors that will measure the temperature, humidity and CO2 concentration in the rooms. The carbon dioxide concentration will not exceed 750 ppm (parts per million), or 0.075%.
What is the optimal parameter for a healthy living at home? For example, before the industrial revolution, the concentration of CO2 in the atmosphere of the Earth was 280 ppm, today mankind has “inflated” up to 400 ppm, in cities – an average of 600-800 ppm. Staying indoors with a concentration of more than 1000 ppm is harmful to health, more than 800 ppm affects well-being and performance.
The house has a hybrid ventilation system, which will provide high quality indoor air. In the winter period, mechanical ventilation with heat recovery of ventilation emissions works, that is, 72% of the heat of the exhaust air from the premises is given to the newly supplied cold air from the street. When the outdoor air temperature exceeds +12 °C, the house is effectively ventilated naturally through the facade and roof windows.

Energy efficiency of Optima House project
The energy efficiency of Optima House is determined by the following points:
● how much energy is needed to keep a house running;
● how much energy we can get from renewable sources (sun, wind, water, etc.)
● amount of primary energy to meet all needs.
As of today, according to the calculations of the building’s heat-and-power certificate, the house will consume less than 40 kWh/m2 per year, which makes it possible to determine the highest energy efficiency class of the building as “A”. This parameter is achieved and provided by the following solutions:
● compact volume, optimal orientation of the building and internal layout allow maximum accumulation of free solar heat in winter;
● The correct use of sun protection systems – in the “optimal” house, MANEZH installed Refleksol systems and two awnings, which effectively protect the room from the scorching rays of the sun;
● mechanical ventilation with recovery of ventilation emissions during the heating season, which saves at least 18 kWh / m2 per year compared to natural ventilation;
● airtight building envelope (walls, roof, floor) is well insulated with ISOVER mineral wool insulation;
● high thermal resistance R=1 m2∙∙С/W of windows is achieved by Veka class A profile, Saint-Gobain Glass insulating glass units,, Vеlux roof windows. It allows to save approximately 9.5 kWh/m2 per year compared to the current normative Ukrainian requirements for windows at the level of 0.75 m2∙∙С/W. Renewable sources are used for hot water heating. With the help of solar collectors, about 70% of the hot water supply will be provided by the sun.

Environmental impact of Optima House project
When assessing the impact of a house on the environment, the following factors are taken into account:
● CO2 emissions;
● reduction in the use of drinking water in relation to existing standards;
● eco-friendliness of construction and materials.
As far as CO2 emissions are concerned, the less energy a house needs from non-renewable sources, the lower the emissions. The less greenhouse gas emissions, the more chances you have to prevent climate changes, global warming and keep the planet in proper conditions for future generations.










